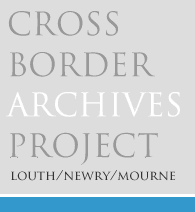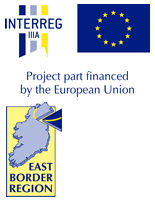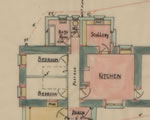Building Newry & Mourne
Proposed Alterations to Cottage at Maghery, Kilkeel (Earl Kilmorey)
The illustrated architectural drawing from around the 1950s shows the elevation, plan and sectional perspectives of proposed alterations to a cottage on the townland of Maghery, Kilkeel, County Down, for the Earl of Kilmorey.
A simple plan is provided of the existing cottage. The proposed additions, including a parlour, bathroom, scullery, porch and interior alterations, are highlighted using a range of attractive ink colours. It is worth noting how the water-closet is separated from the bathroom and that tiles are used in three different areas in the interior.
Arguably, such alterations are consistent with a general shift in architectural thinking away from the traditional simple rectangular form to a more elaborate modern bungalow style. The design and execution of the original structure has immediate parallels with early labourers' cottages constructed through government backed legislation in the 1890s or before, whereas the alterations indicate a new degree of individualism in design, and an acceptance of more modern notions of interior space.
The drawing is undated and unsigned, but is likely to have been produced in the post-war period, possibly during the 1950s, by Gerald Wilson Reside or an associate architect.
« Previous page - Repairs to Shop Front
- home |
- about project |
- online catalogue |
- online exhibitions |
- activities |
- oral history collection
- about us |
- contact us |
- legal |
- acknowledgements
© Cross Border Archives Project . Website design and development by morsolutions.
This project is part financed by the European Union through the Interreg IIIA Programme managed for the Special EU Programmes Body by the East Border Region Interreg IIIA Partnership.





